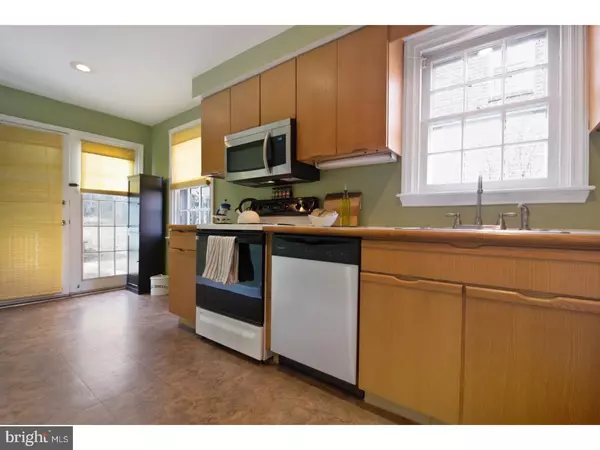$297,000
$299,000
0.7%For more information regarding the value of a property, please contact us for a free consultation.
3 Beds
1 Bath
1,439 SqFt
SOLD DATE : 05/19/2017
Key Details
Sold Price $297,000
Property Type Single Family Home
Sub Type Detached
Listing Status Sold
Purchase Type For Sale
Square Footage 1,439 sqft
Price per Sqft $206
Subdivision Ardmoor
MLS Listing ID 1000081028
Sold Date 05/19/17
Style Colonial
Bedrooms 3
Full Baths 1
HOA Y/N N
Abv Grd Liv Area 1,439
Originating Board TREND
Year Built 1947
Annual Tax Amount $5,555
Tax Year 2017
Lot Size 6,011 Sqft
Acres 0.14
Lot Dimensions 52X103
Property Description
Charming Light Filled Brick Colonial sits perched on a large corner lot with fenced in yard in a highly sought after "walk to" location overlooking Normandy Park. Walk to train, gourmet grocery, yoga and more...home has attached garage and private driveway. The covered front porch welcomes you into the homes sunlit rooms. Refinished Hardwoods throughout first floor. Spacious Living Room with views of the Park, Large Dining Room for entertaining. Updated Kitchen with newer appliances and double doors opening to the Patio great for outdoor entertaining, grilling and enjoying the outdoors and views of the Park. Upstairs you will find three spacious bedrooms with nice sized closets. An updated Hall bath with soaking tub and pedestal sink. A walk up attic for extra storage. In the lower level you will find the washer and dryer, and a sizable unfinished space waiting for your touches. Newer Central Air and Gas Heater, and hot water heater. Fenced in Yard with planters for your perennials and herb garden. Walk to train and suburban square, close to College trails. Just move right in! All Showings start at Open House Saturday, March 4th 1-3. Also Open Sunday March 5th 2-4.
Location
State PA
County Delaware
Area Haverford Twp (10422)
Zoning RESID
Rooms
Other Rooms Living Room, Dining Room, Primary Bedroom, Bedroom 2, Kitchen, Bedroom 1, Attic
Basement Full, Unfinished
Interior
Interior Features Ceiling Fan(s), Breakfast Area
Hot Water Electric
Heating Gas, Forced Air
Cooling Central A/C
Flooring Wood, Fully Carpeted, Tile/Brick
Equipment Oven - Self Cleaning, Dishwasher, Disposal, Built-In Microwave
Fireplace N
Window Features Replacement
Appliance Oven - Self Cleaning, Dishwasher, Disposal, Built-In Microwave
Heat Source Natural Gas
Laundry Basement
Exterior
Exterior Feature Patio(s), Porch(es)
Garage Spaces 3.0
Utilities Available Cable TV
Water Access N
Roof Type Pitched
Accessibility None
Porch Patio(s), Porch(es)
Attached Garage 1
Total Parking Spaces 3
Garage Y
Building
Lot Description Corner
Story 2
Sewer Public Sewer
Water Public
Architectural Style Colonial
Level or Stories 2
Additional Building Above Grade
New Construction N
Schools
Elementary Schools Chestnutwold
Middle Schools Haverford
High Schools Haverford Senior
School District Haverford Township
Others
Senior Community No
Tax ID 22-06-00791-00
Ownership Fee Simple
Acceptable Financing Conventional, FHA 203(b)
Listing Terms Conventional, FHA 203(b)
Financing Conventional,FHA 203(b)
Read Less Info
Want to know what your home might be worth? Contact us for a FREE valuation!

Our team is ready to help you sell your home for the highest possible price ASAP

Bought with Manuela Tripepi • BHHS Fox&Roach-Newtown Square
GET MORE INFORMATION

Agent | License ID: 0787303
129 CHESTER AVE., MOORESTOWN, Jersey, 08057, United States







