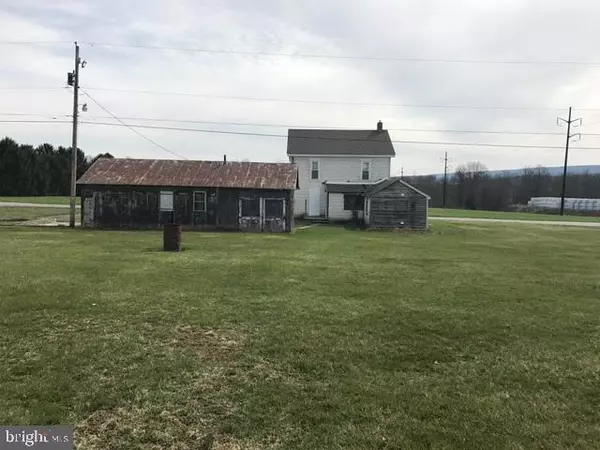$86,000
$89,900
4.3%For more information regarding the value of a property, please contact us for a free consultation.
3 Beds
2 Baths
1,856 SqFt
SOLD DATE : 07/14/2017
Key Details
Sold Price $86,000
Property Type Single Family Home
Sub Type Detached
Listing Status Sold
Purchase Type For Sale
Square Footage 1,856 sqft
Price per Sqft $46
Subdivision None Available
MLS Listing ID 1005895341
Sold Date 07/14/17
Style Farmhouse/National Folk
Bedrooms 3
Full Baths 2
HOA Y/N N
Abv Grd Liv Area 1,856
Originating Board GHAR
Year Built 1900
Annual Tax Amount $1,242
Tax Year 2017
Lot Size 0.950 Acres
Acres 0.95
Property Description
2.5 story on Industrial Park Rd, Mifflintown. Situated on a level .95 acre lot. Private well & septic. 3 bdrms, 2 full baths. 1st level unfinished but taken down to studs added new plumbing, wiring & insulation. Rooms unf on first level-LR, DR & kitchen. Third floor heated. Cedar closet in Mudroom. The following are NEW: wiring, 200 amp service, duct work, porch w new door, plumbing, insulation ,new windows wrapped, roof, siding (one side still needs done & siding is available) Exterior sensor lights.
Location
State PA
County Juniata
Area Walker Twp (14817)
Rooms
Other Rooms Dining Room, Primary Bedroom, Bedroom 2, Bedroom 3, Bedroom 4, Bedroom 5, Kitchen, Den, Bedroom 1, Laundry, Mud Room, Other, Attic
Basement Partial, Unfinished
Interior
Interior Features Formal/Separate Dining Room
Heating Baseboard, Forced Air, Oil
Cooling None
Equipment Oven/Range - Electric
Fireplace N
Appliance Oven/Range - Electric
Heat Source Electric
Exterior
Exterior Feature Porch(es)
Garage Spaces 1.0
Waterfront N
Water Access N
Roof Type Fiberglass,Asphalt
Porch Porch(es)
Road Frontage Boro/Township, City/County
Total Parking Spaces 1
Garage Y
Building
Lot Description Cleared, Level
Story 2.5
Foundation Stone
Sewer Private Sewer
Water Private
Architectural Style Farmhouse/National Folk
Level or Stories 2.5
Additional Building Above Grade
New Construction N
Schools
High Schools Juniata
School District Juniata County
Others
Tax ID 17-3-9
Ownership Other
SqFt Source Estimated
Acceptable Financing Conventional, Cash
Listing Terms Conventional, Cash
Financing Conventional,Cash
Special Listing Condition Standard
Read Less Info
Want to know what your home might be worth? Contact us for a FREE valuation!

Our team is ready to help you sell your home for the highest possible price ASAP

Bought with Judith A Spece-Wright • Century 21 Above and Beyond
GET MORE INFORMATION

Agent | License ID: 0787303
129 CHESTER AVE., MOORESTOWN, Jersey, 08057, United States







