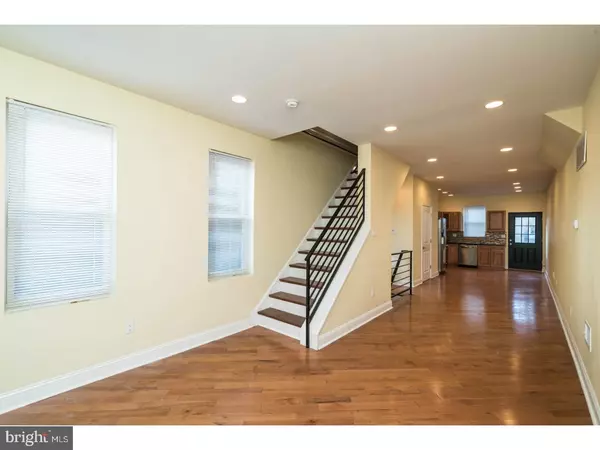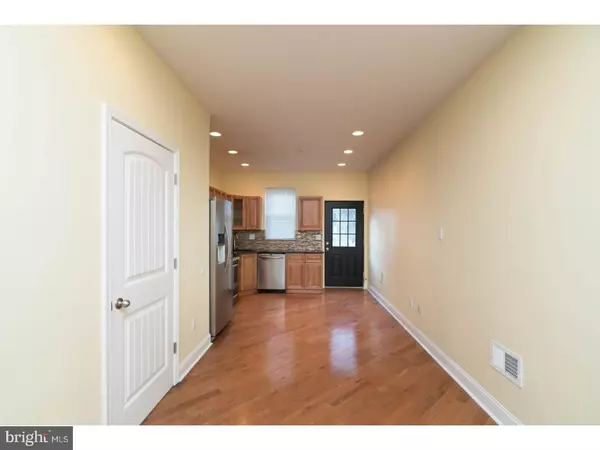$410,000
$429,000
4.4%For more information regarding the value of a property, please contact us for a free consultation.
5 Beds
4 Baths
2,352 SqFt
SOLD DATE : 03/30/2018
Key Details
Sold Price $410,000
Property Type Townhouse
Sub Type Interior Row/Townhouse
Listing Status Sold
Purchase Type For Sale
Square Footage 2,352 sqft
Price per Sqft $174
Subdivision West Philadelphia
MLS Listing ID 1003285059
Sold Date 03/30/18
Style Straight Thru
Bedrooms 5
Full Baths 3
Half Baths 1
HOA Y/N N
Abv Grd Liv Area 1,764
Originating Board TREND
Year Built 2014
Annual Tax Amount $698
Tax Year 2017
Lot Size 710 Sqft
Acres 0.02
Lot Dimensions 13X55
Property Description
You'll love this 3-years young, 3 story brick townhome close to Drexel, UPenn, Presby Hospital and within the boundaries of Drexel community patrol. Featuring 5 bedrooms 3.5 baths, this home is perfect for a first time homebuyer or investor looking for a rental unit in developed West Philadelphia. Upon entrance, the first floor boasts an open living/dining plan with hardwood flooring throughout and access to rear patio through gourmet kitchen. Each upper level floor is complete with 2 expansive bedrooms, & fully updated baths. Laundry is conveniently located on the 2nd floor, with basement serving as an additional 5th bedroom and full bath. This lovely townhouse is located within the Drexel & Upenn Homeownership program boundaries with 6 years left on tax abatement! Making this a property you don't want to miss . Visit today!
Location
State PA
County Philadelphia
Area 19104 (19104)
Zoning RSA5
Rooms
Other Rooms Living Room, Dining Room, Primary Bedroom, Bedroom 2, Bedroom 3, Kitchen, Family Room, Bedroom 1, Other
Basement Full
Interior
Hot Water Natural Gas
Heating Gas, Forced Air
Cooling Central A/C
Flooring Wood, Tile/Brick
Fireplace N
Heat Source Natural Gas
Laundry Upper Floor
Exterior
Exterior Feature Patio(s)
Water Access N
Accessibility None
Porch Patio(s)
Garage N
Building
Story 3+
Sewer Public Sewer
Water Public
Architectural Style Straight Thru
Level or Stories 3+
Additional Building Above Grade, Below Grade
New Construction N
Schools
Elementary Schools Robert Morris School
High Schools Frankford
School District The School District Of Philadelphia
Others
Senior Community No
Tax ID 241134400
Ownership Fee Simple
Read Less Info
Want to know what your home might be worth? Contact us for a FREE valuation!

Our team is ready to help you sell your home for the highest possible price ASAP

Bought with Noah S Ostroff • KW Philly
GET MORE INFORMATION

Agent | License ID: 0787303
129 CHESTER AVE., MOORESTOWN, Jersey, 08057, United States







