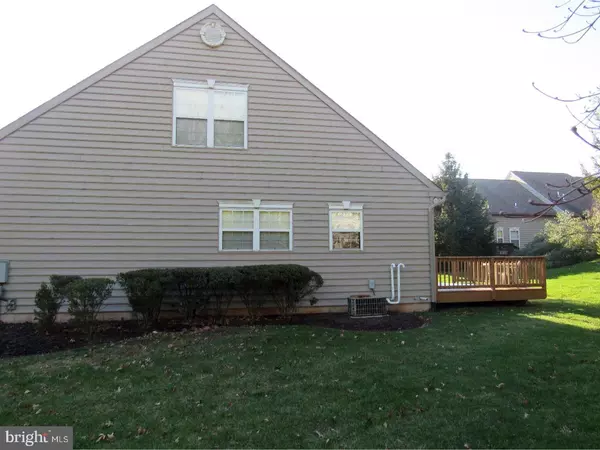$250,000
$259,900
3.8%For more information regarding the value of a property, please contact us for a free consultation.
2 Beds
3 Baths
1,369 SqFt
SOLD DATE : 04/20/2018
Key Details
Sold Price $250,000
Property Type Townhouse
Sub Type Interior Row/Townhouse
Listing Status Sold
Purchase Type For Sale
Square Footage 1,369 sqft
Price per Sqft $182
Subdivision Gwynedd Commons
MLS Listing ID 1000242568
Sold Date 04/20/18
Style Contemporary
Bedrooms 2
Full Baths 2
Half Baths 1
HOA Fees $179/mo
HOA Y/N Y
Abv Grd Liv Area 1,369
Originating Board TREND
Year Built 2002
Annual Tax Amount $4,581
Tax Year 2018
Lot Size 1,369 Sqft
Acres 0.03
Property Description
Don't miss this end unit in the best location of the 55+ community of Gwynedd Commmons, 9' ceiling on first floor with an open floor plan thst features a combo family/dining room off the eat-in kitchen all with hardwood floors, hall bath, laundry including appliances, main bedroom with double closets and main bath on first floor, the second floor includes a nice sized bedroom with an additional sitting room, great for overnight guests, the finished basement has a family room, rec room, half bath and additional storage area with an outside entrance to service material for hobbies, the one car attached garage has an electric opener, beautiful private deck overlooking back yard, association fee includes common area maint, lawn, snow and trash service, you are tucked away at this location yet close to Turnpike entrance, shopping and restaurants, you will love this beautiful home! Easy to show and sell
Location
State PA
County Montgomery
Area Upper Gwynedd Twp (10656)
Zoning GA
Rooms
Other Rooms Living Room, Dining Room, Primary Bedroom, Kitchen, Family Room, Bedroom 1, Laundry, Other
Basement Full
Interior
Interior Features Kitchen - Eat-In
Hot Water Natural Gas
Heating Gas, Forced Air
Cooling Central A/C
Flooring Wood, Fully Carpeted
Fireplace N
Heat Source Natural Gas
Laundry Main Floor
Exterior
Garage Spaces 2.0
Water Access N
Accessibility None
Attached Garage 1
Total Parking Spaces 2
Garage Y
Building
Story 1.5
Sewer Public Sewer
Water Public
Architectural Style Contemporary
Level or Stories 1.5
Additional Building Above Grade
New Construction N
Schools
High Schools North Penn Senior
School District North Penn
Others
Senior Community No
Tax ID 56-00-09021-319
Ownership Fee Simple
Read Less Info
Want to know what your home might be worth? Contact us for a FREE valuation!

Our team is ready to help you sell your home for the highest possible price ASAP

Bought with Diana L Lim • Country Real Estate
GET MORE INFORMATION

Agent | License ID: 0787303
129 CHESTER AVE., MOORESTOWN, Jersey, 08057, United States







