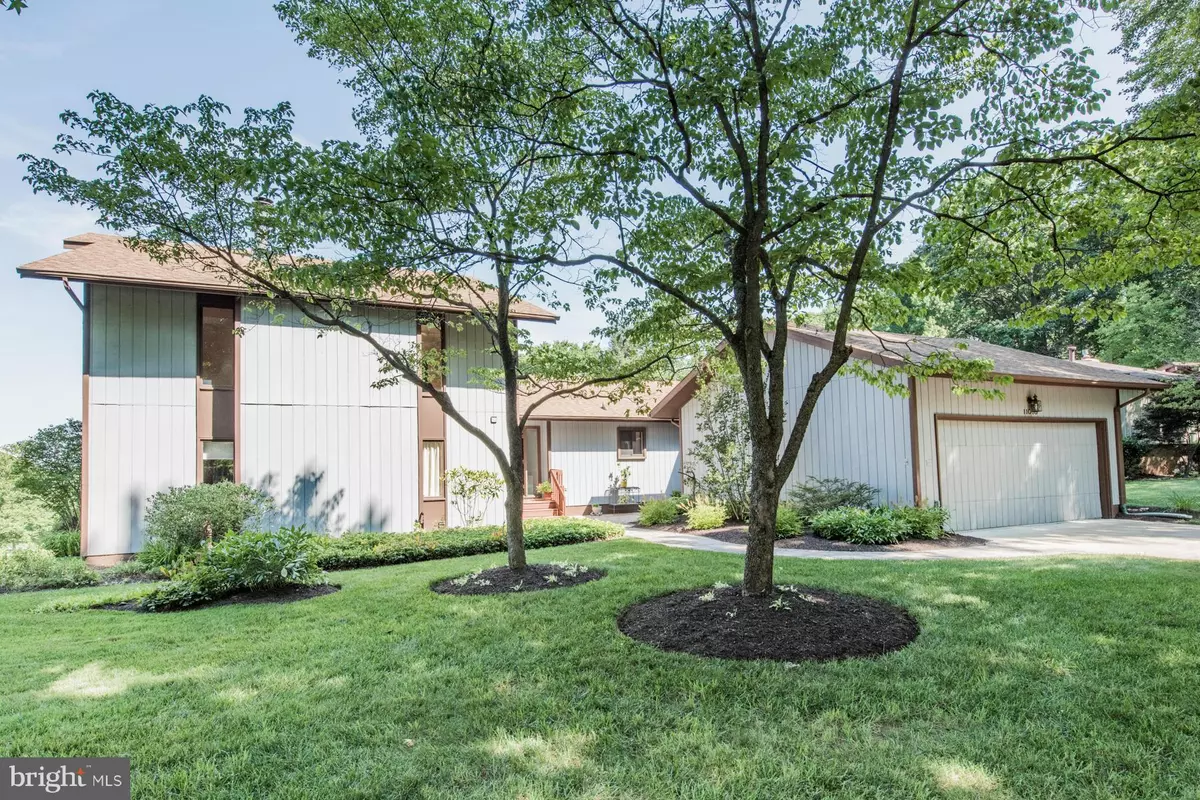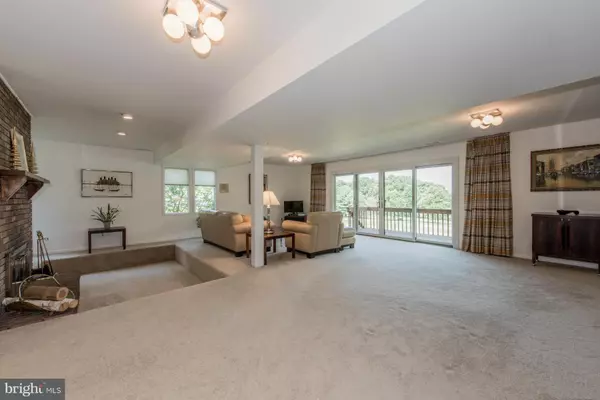$510,000
$525,000
2.9%For more information regarding the value of a property, please contact us for a free consultation.
5 Beds
4 Baths
3,720 SqFt
SOLD DATE : 02/08/2017
Key Details
Sold Price $510,000
Property Type Single Family Home
Sub Type Detached
Listing Status Sold
Purchase Type For Sale
Square Footage 3,720 sqft
Price per Sqft $137
Subdivision Hobbits Glen
MLS Listing ID 1003935679
Sold Date 02/08/17
Style Contemporary
Bedrooms 5
Full Baths 3
Half Baths 1
HOA Fees $133/ann
HOA Y/N Y
Abv Grd Liv Area 3,220
Originating Board MRIS
Year Built 1971
Annual Tax Amount $7,383
Tax Year 2015
Lot Size 0.344 Acres
Acres 0.34
Property Description
Rare opportunity in Hobbits Glen w/pristine views of the 1st Green. Enjoy watching locals tee off while relaxing on expansive deck spanning whole length of this contemporary Split Level! Views continue inside from large Liv/Din Combo w/tall vault ceil&LL cozy FamRm w/sunken seated area by WBFP ideal for entertaining. Remodeled KIT&BAs, hrdwds in UL Bdrms, New carpet in LL, prepare to fall in love!
Location
State MD
County Howard
Zoning NT
Rooms
Other Rooms Living Room, Dining Room, Primary Bedroom, Bedroom 2, Bedroom 3, Bedroom 4, Bedroom 5, Kitchen, Game Room, Family Room, Foyer, Breakfast Room, Laundry
Basement Connecting Stairway, Outside Entrance, Side Entrance, Sump Pump, Daylight, Partial, Full, Fully Finished, Heated, Improved, Other, Walkout Stairs, Windows
Interior
Interior Features Breakfast Area, Kitchen - Table Space, Combination Dining/Living, Other, Kitchen - Eat-In, Primary Bath(s), Upgraded Countertops, Wood Floors, Window Treatments, Recessed Lighting, Floor Plan - Open
Hot Water 60+ Gallon Tank, Natural Gas
Heating Forced Air
Cooling Central A/C, Ceiling Fan(s)
Fireplaces Number 1
Fireplaces Type Mantel(s)
Equipment Cooktop, Dishwasher, Dryer, ENERGY STAR Refrigerator, Exhaust Fan, Icemaker, Microwave, Oven - Double, Oven - Self Cleaning, Oven - Wall, Refrigerator, Surface Unit, Washer, Water Dispenser, Water Heater
Fireplace Y
Window Features Double Pane,Screens,Wood Frame
Appliance Cooktop, Dishwasher, Dryer, ENERGY STAR Refrigerator, Exhaust Fan, Icemaker, Microwave, Oven - Double, Oven - Self Cleaning, Oven - Wall, Refrigerator, Surface Unit, Washer, Water Dispenser, Water Heater
Heat Source Natural Gas
Exterior
Exterior Feature Balcony, Deck(s), Patio(s)
Garage Garage - Front Entry, Garage Door Opener
Garage Spaces 2.0
Amenities Available Basketball Courts, Bike Trail, Common Grounds, Community Center, Golf Course Membership Available, Jog/Walk Path, Pool - Outdoor, Pool Mem Avail, Recreational Center, Tennis Courts, Tot Lots/Playground, Golf Course
Waterfront N
Water Access N
Roof Type Shingle
Accessibility Other
Porch Balcony, Deck(s), Patio(s)
Attached Garage 2
Total Parking Spaces 2
Garage Y
Private Pool N
Building
Lot Description Other
Story 3+
Sewer Public Sewer
Water Public
Architectural Style Contemporary
Level or Stories 3+
Additional Building Above Grade, Below Grade
Structure Type Dry Wall,Vaulted Ceilings
New Construction N
Schools
Elementary Schools Longfellow
Middle Schools Harper'S Choice
High Schools Wilde Lake
School District Howard County Public School System
Others
HOA Fee Include Other,Pool(s),Recreation Facility,Road Maintenance,Snow Removal,Trash
Senior Community No
Tax ID 1415035889
Ownership Fee Simple
Security Features Main Entrance Lock,Smoke Detector,Security System
Special Listing Condition Standard
Read Less Info
Want to know what your home might be worth? Contact us for a FREE valuation!

Our team is ready to help you sell your home for the highest possible price ASAP

Bought with Paul Y Lee • HomeSmart
GET MORE INFORMATION

Agent | License ID: 0787303
129 CHESTER AVE., MOORESTOWN, Jersey, 08057, United States







